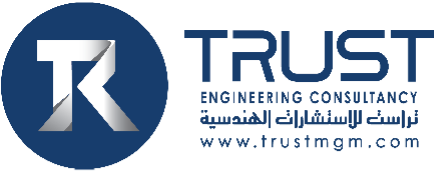Corporate Office Building (F09-B)
Energy City
Corporate Office Building
Client
Mohamed Jaham Al Kuwari
Built up Area (BUA)
6,970 sqm
Role
Lead Design Consultant
Location
F-09B, Energy City District, Lusail, Qatar
Level
2B + G + 4
Scope of Work
Architectural Design, Safety Design, Mechanical Design, Electrical Design, Structural Design, Sustainability, Tender Package and Authority Approval
Design
The building comprises a ground level and four upper floors. The ground level features the main entrance, lift lobby, corridors, and a service core containing essential facilities. Basements house parking areas, service and utility rooms.
Targeting a 2-star GSAS rating, the building emphasizes regional materials, stone cladding, and efficient thermal insulation to reduce cooling needs. Adjusted facade openings minimize glare, maximizing shade, while native landscaping curbs irrigation requirements. Light-colored materials diminish solar radiation, and stormwater management incorporates a tank system for reuse. Vertical light poles and efficient internal lighting aim to save energy, while water fixtures and waste management systems promote water and material conservation.




