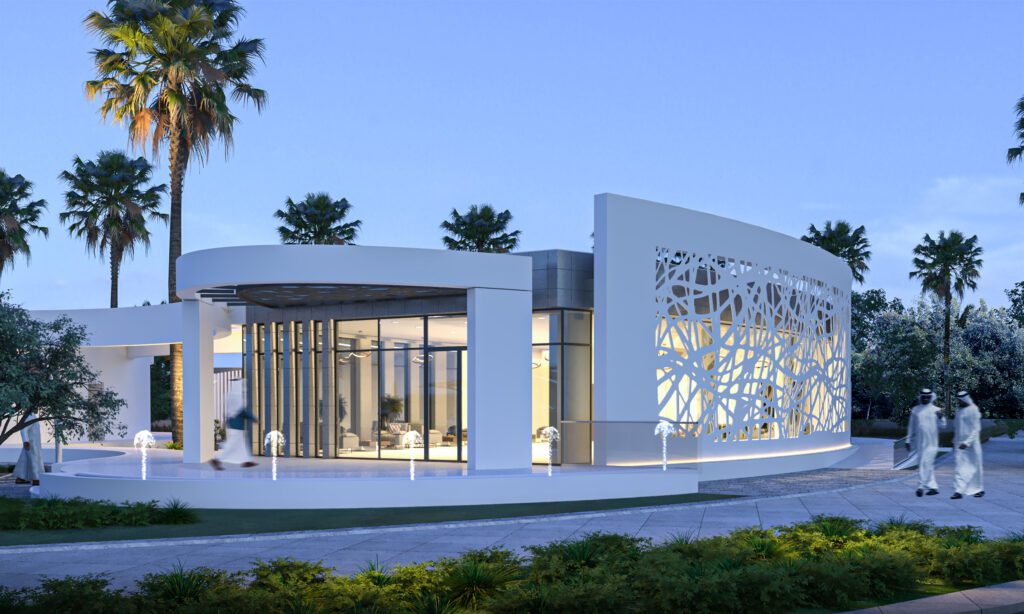Religious Builds
Community Center
Qetaifan Project LLC
Community Center
The Community Center project in CM 01 Plot, spearheaded by Trust Engineering Consultancy in collaboration with Qetaifan Project LLC, was design as part of the ongoing developments on Qetaifan Island North (Phase 2). TRUST, as the lead design consultant, is committed to infusing the essence of Qatari culture and a family-friendly ambiance into this residential and mixed-use compound development byt addition of pray hall & community center spanning on the area of approximately 2,230 square meters.
Client
Qetaifan Project LLC
Built up Area (BUA)
550 sqm
Role
Lead Design Consultant
Location
Qetaifan Island North, Doha, Qatar
Level
G
Scope of Work
Architecture Design, Electrical Design, Mechanical Design, Infrastructure and Landscape Design (Hardscape & Softscape)
The Design.
TRUST's design for the Community Center is inspired by Qetaifan Island overall modern design and Qatar's rich legacy exhibiting a balanced blend of architectural quality and natural beauty. Every detail is carefully curated to evoke a sense of warmth and authenticity.
Community center and prayer rooms are designed as two segregated spaces for its function. The aim of the Community center is to allow for prayer room & clubhouse to be part of the same facility physically separated, respecting different nature of each.
The idea was to maintain visual connection of the two zones and emphasize the interconnecting courtyard by adding shade that spans from one zone to another. Cantilevered shade is added in the front of the Community center to emphasize the entrance to this area and create welcoming element for the visitors. The Prayer zone with the capacity of 200 worshippers is segregated for man and ladies with separate entrances for each prayer room, and separate ancillary facilities serving both rooms.
Together with landscape and public amenities that encourage community lifestyle, it is a visual landmark that endows the Master Plan with an identity.






