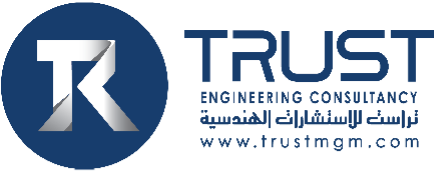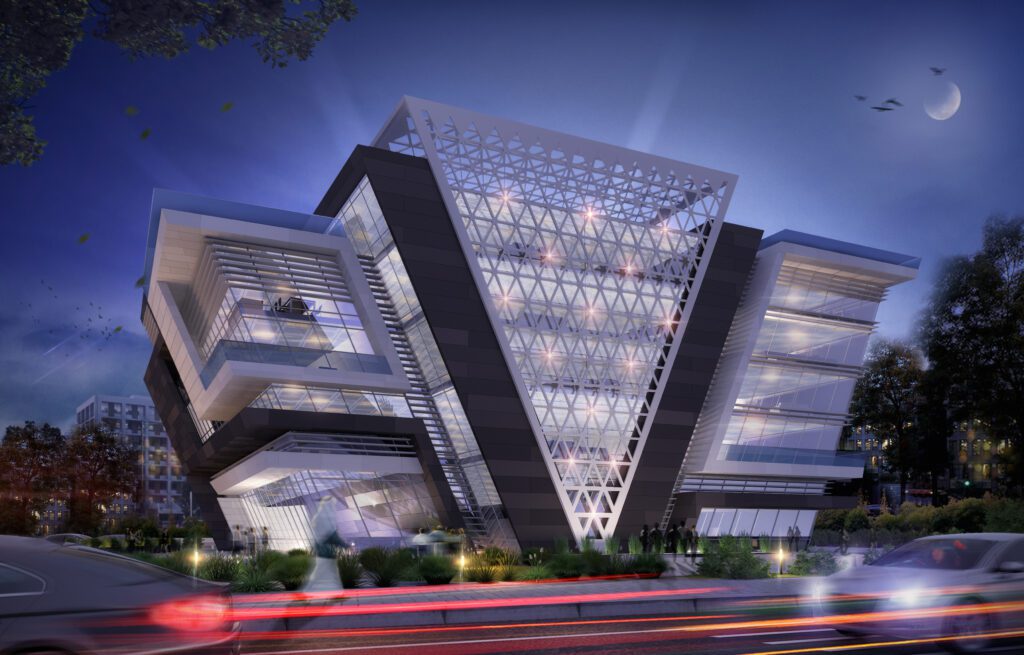Corporate Office Building
Different benefits are exploited regarding the high-performance properties of the building envelope that was formed as ‘invisibly’ fixed shell which prevents excessive increase in heat during the days while also allowing for a dynamic interplay of shadow and sunlight.
Energy City, Lusail
Client
Al Mohannadi Group
Built up Area (BUA)
10,960 sqm
ROLE
Lead Design and Supervision Consultant
Location
ECQ E-07, Lusail, Qatar
Level
3B + G + M + 3
Scope of Work
Architectural Design, Safety Design, Mechanical Design, Electrical Design, Structural Design, Sustainability, Tender Package, Authority Approvals, Project Management, Supervision, and Project Handing Over
Modern Design.
The unique triangular structure and facade, adorned with triangular cladding panels are featured with stainless steel triangular mesh that envelopes the building from front to back façade. Boasting a total built-up area of approximately 10,960 sqm and a budget of $13.6 million, this project stands as a testament to Trust's ability to seamlessly integrate aesthetics with functionality.
The Idea
The architectural design prioritized the creation of comfortable microclimates, minimized heat gain, and incorporated high-performance properties into the building envelope. Considerations for parking spaces, disabled parking, bicycle zones, and a well-designed basement for parking and MEP facilities were integrated into the layout. Entrances were strategically placed to enhance accessibility and visibility, contributing to the overall functionality of the building.
The landscape design encompassed elements such as setback, boundary interface treatment, circulation areas, hard materials, planting, irrigation-water use, furniture, and lighting. The site, divided into different sections, featured native plants, water features, and green spaces to offer shade, aesthetic appeal, and a welcoming environment. The building’s roof was designed as a native plant garden to reduce cooling loads, contributing to the overall sustainability of the project.
Incorporating open spaces and landscaped gardens elevates the development’s sophistication, establishing it as a distinguished destination. The ECQ E-07 project achieved the GSAS 3-star certificate, showcasing a commitment to sustainable practices in Qatar’s challenging market.







