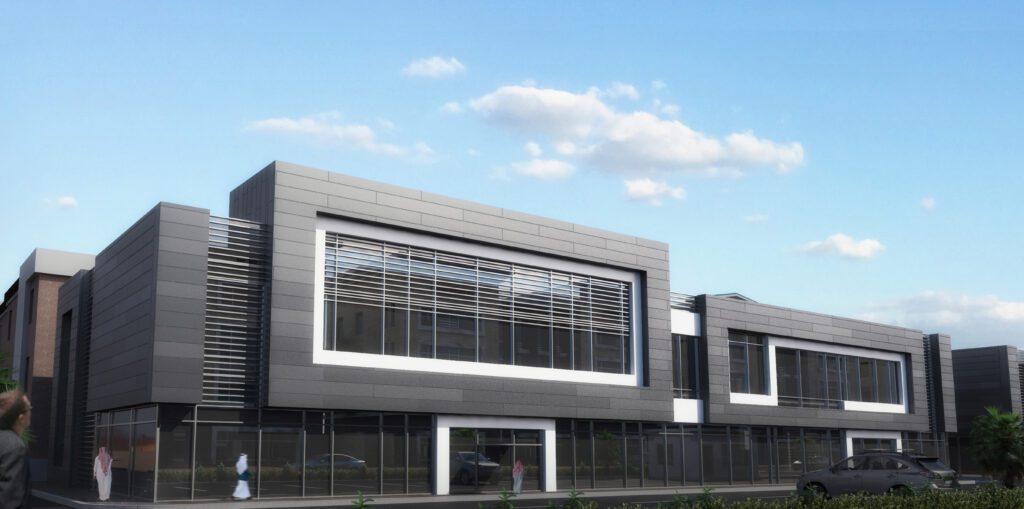Commercial | Industrial
Warehouse Building With Office, Showroom & Labor Accommodation
Commercial | Industrial
Warehouse Building With Office, Showroom & Labor Accommodation At Manateq
Bahie Auction House has entrusted Trust Engineering Consultancy as the Lead Design Consultant for their latest project, the Warehouse Building with Office, Showroom & Labor Accommodation at Manateq, Qatar. Situated within the BA-LP-F-013 Birkat Al Awamer Logistics Park, this project aims to merge practicality with aesthetics seamlessly.
The project consists of three unique areas: a warehouse with B+G levels, a showroom with G+M levels, and accommodation with G+2 levels. This comprehensive design approach meets the different needs of Al Bahie Auction House while guaranteeing the best use of space and resources.
Client
Al Bahie Auction House
Built up Area (BUA)
20,098 sqm
Role
Lead Design Consultant
Location
BA-LP-F-013 Birkat Al Awamer Logistics Park, Qatar
Level
Various
Scope of Work
Architecture, Life Safety, MEP Design, Structural Design, Infrastructure & Roads, Landscape, and Authority Approvals.
Project Brief.
The building's design philosophy focuses on increasing efficiency while preserving a refined aesthetic appeal. With a plot area of roughly 17,732 square meters and a built-up area of 20,098 square meters, TRUST has methodically designed a structure that integrates in with its surroundings while standing out as an example of modernity.
TRUST provides an array of services for this project, including architecture, life safety, MEP design, structural design, infrastructure and roads, landscaping, and authority approvals. Each part is meticulously planned and carried out to meet industry standards and regulatory regulations.
The project's standout feature is the meticulous selection of premium building materials, including marble, ceramic tiles, stone cladding, and wood panels. TRUST’s attention to detail enhances the building's visual appeal while ensuring durability and longevity.




