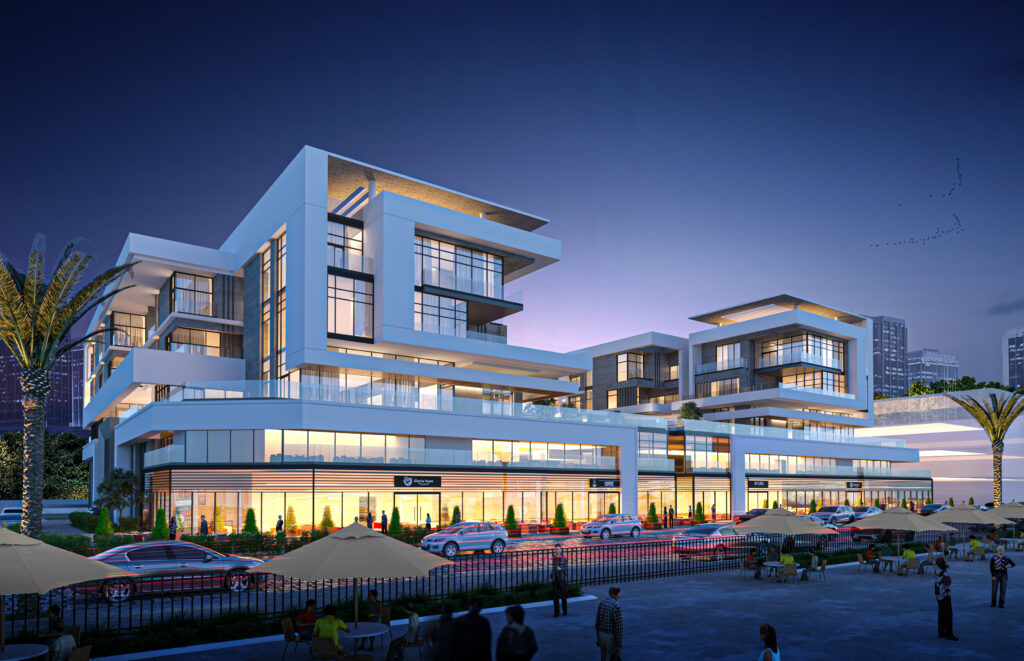Residential
SM-08 South Waterfront Mid-Rise Mixed-used Building at Qetaifan Island North
Residential
SM-08 South Waterfront Mid-Rise Mixed-used Building at Qetaifan Island North
The South Waterfront precinct on Qetaifan Island North boasts a collection of twelve (12) elegantly designed mid-rise buildings that grace the picturesque South Waterfront Promenade. As an integrated residential community, it offers a diverse range of facilities catering to both residents and visitors, including a waterfront retail/F&B boulevard, a central green recreational spine linking to the Linear Park, and a variety of neighborhood-level retail and community amenities.
These mid-rise residential buildings serve as a graceful transition from the promenade level to the high-rise residential skyline further inland. Uniform in height, they offer uninterrupted sea views along the southern edge, enhancing the coastal living experience. At the ground floor and mezzanine levels, retail/F&B facilities fronting the south waterfront promenade add vibrancy and convenience to the community atmosphere.
Client
Qetaifan Projects
Built up Area (BUA)
19,388 sqm
Role
Lead Design Consultant
Location
SM-08, South Waterfront Precinct, Qetaifan Island North, Lusail, Qatar
Level
2P + M + 2 + LR
Scope of Work
Architectural Design, Safety Design, Mechanical Design, Electrical Design, Structural Design, Sustainability, Tender Package, and Authority Approvals
Project Brief.
TRUST Engineering Consultancy has been entrusted by the client to prepare the detailed master plan for Qetaifan Island North and design the prototype for the mid-rise mixed-use building in the South Waterfront precinct. Plot SM-08, with an approximate land area of 7,027 sqm, embodies the essence of Miami beach-inspired architecture. It features 18 luxury multi-level villas, ranging from one-bedroom to five-bedroom units, each exuding a perfect blend of luxury and functionality.
These family-style villas are meticulously designed to offer spacious and comfortable living spaces, with unique units spanning two to four floor levels. Each villa boasts a separate entrance and two private parking slots, with internal lifts seamlessly integrated with stairs for convenience. The first floor level encompasses a generous living and dining area, a guest suite or office, a large kitchen, and a terrace with a pool or jacuzzi, offering an ideal setting for indoor-outdoor living.
The second level houses three to four master bedrooms, each with private terraces, providing residents with a true sense of luxury and relaxation. Additionally, two villas at the back feature a majlise level, offering side sea views and linear park views, while four front villas are configured on two levels with expansive roof gardens surrounding the units.










