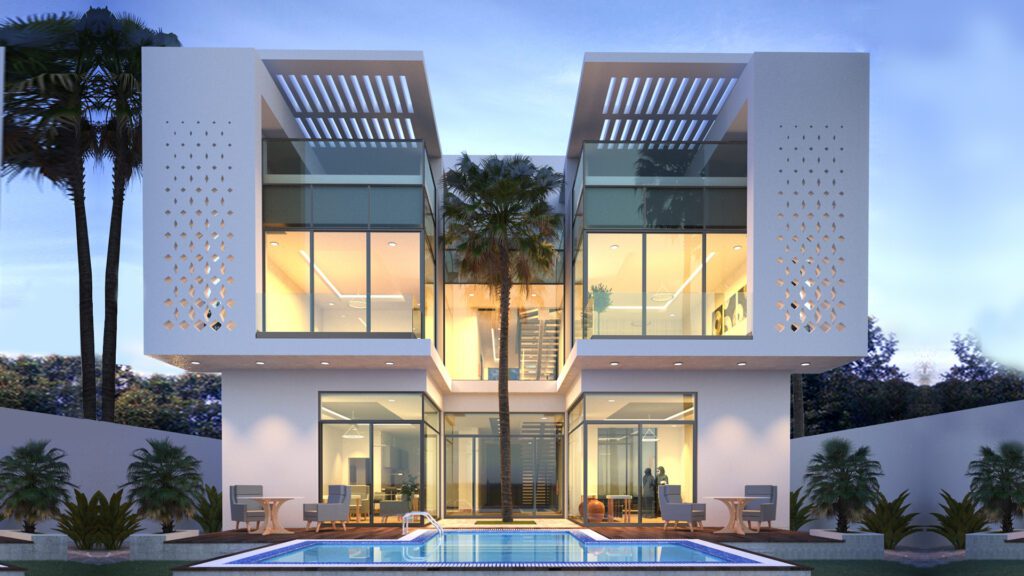Residential | Villas
Waterfront Prototype Villa
Residential | Villas
Waterfront Prototype Villa
Nestled within the park sides of the Qetaifan Island North, this Villa Type B epitomizes luxury living within the Island.
In collaboration with Qetaifan Project LLC, TRUST Engineering Consultancy has been instrumental in bringing this visionary project to life, providing a range of services including Architecture, Safety, MEP, Structural Design, BIM (Revit), Sustainability, Tender Package creation, and Authority Approvals. Moreover, TRUST worked closely with the Main Developer to establish Design Guidelines for the Island and oversee the overall parcellation for the properties.
Client
Qetaifan Project LLC
Built up Area (BUA)
653 sqm
Role
Lead Design Consultant
Location
Plot V1-B-12 Qetaifan Island North Lusail, Qatar
Level
B + G + 1 + Roof
Scope of Work
Architecture, Safety, MEP, Structural Design, BIM (Revit), Sustainability, Tender Package and Authority Approvals
Project Brief.
Situated on a plot of approximately 800 square meters, B Villa serves as a prototype for other Parkside developments on the island (without a direct beach access or sea views), setting the Design guidelines for sub-developers to follow.
Drawing inspiration from the sleek, modern architecture of Miami, Villa Type B exudes contemporary elegance and sophistication. Its design seamlessly integrates with the natural surroundings, with accents on façade geometry.
The ground floor is designed as an open floor plan with a modern one-flight staircase leading to the upper private areas. Each room on the first floor is envisioned as a master bedroom, complete with its own balcony. Unlike other villas that orient toward the sea view, this villa is a courtyard-type design that focuses on its internal landscape and pool area.





