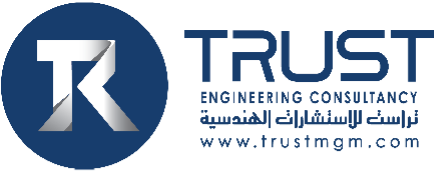QATAR Leadership Center Offices
Al Bidda Tower, Doha
QATAR Leadership Center Offices
In the orchestration of this project, led by Linear Associates Interior Design Company, our Office TRUST (ex APG) played a pivotal role. Entrusted with the task of revising MEP design and securing QCDD approvals, TRUST (ex APG) also provided full-spectrum supervision consultancy services throughout project execution.
Client
Qatar Leadership Center
Built up Area (BUA)
2400 sqm
Role
Lead Fit-out Design and Supervision Consultancy Services
Location
16th, 17th and 18th Floors of Al Bidda Tower, Corniche, Doha, Qatar
Level
Typical Floors
Scope of Work
MEP Fit-out Design, Project Management & Supervision Consultancy Services
Design
Every floor of the project showcases the implementation of high-end materials and sophisticated design solutions. This meticulous approach resulted in a corporate office design that is not only fresh and modern but also reflective of the company's identity as a national beacon of leadership and excellence. The collaboration between TRUST (ex APG) and LINEAR ASSOCIATES harmoniously blended technical expertise with creative vision, achieving a seamless and innovative project outcome.
The generic office floor is recessed in various places to respond to the urban context and open up the building toward the main view creating outstanding daylight conditions and indoor and outdoor areas topped with green. The cubical pixelated design allows such design treatment whilst maintaining high efficiency and flexibility in the floor layout.








