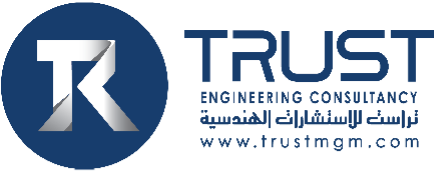Infinity Tower
Sheikh Mohamed Bin Jassem
Infinity Tower
Client
Sheikh Mohamed Jassem
Built up Area (BUA)
35,190 sqm
Role
Lead Design Consultant
Location
Marina District Com 17, Lusail, Qatar
Level
4B + G + 29 + R
Scope of Work
Architectural Design, Safety Design, Mechanical Design, Electrical Design, Structural Design, Sustainability, Tender Package, Feasibility Study, and Authority Approvals.
Modern Design.
The project is located in Marina district, future downtown of Lusail City. The tower concept was developed to accommodate different type of facilities throughout 30 floors. The plinth of the tower consisting of 5 floors is designated for shopping mall, private clinic, business center and healthcare club with the swimming pool on top of the plinth while the tower provides class A office spaces spanning from 6th to 29th floor with a floor to ceiling windows that allow employees of all floor expansive views of the Marina. Double height VIP office zones are distributed throughout the tower with green atriums integrated within the spaces.
The center gains its symbolic value from its function, location and future use which is reflected through building’s envelope to everyone observing the building.
The tower is emerging from curved plinth developing in beautiful curvilinear shape resembling INFINITY as a metaphor of infinite development and future to be looked at in the City that is undergoing rapid urbanization process. It strives to strengthen the architectural language of the district with its volumetric definition and dominance of curvature. Elegantly designed in an infusion of modernity with a touch of traditional architecture resembled by the façade mesh that it smoothly blends in with the Lusail city skyline.
Project is certified with GSAS 3 stars. One of the main project sustainability goals is improving indoor air quality by Mechanical ventilation system provides 5% fresh air above ASHRAE requirements; provision of Natural ventilation & specifying low and no VOC content for 100% of indoor finishing materials. The waste management plan will send waste to recycling facilities, while the rainwater runoff management will avoid sediments and pollutants from being conveyed to water streams. Through best practices of water management, the project has access to clean water and sanitation with maximum savings in fresh water exceeding 60%, achieved by recycling grey water and reusing it in flushing toilets, in addition to collecting rainwater and reusing it in irrigation.
