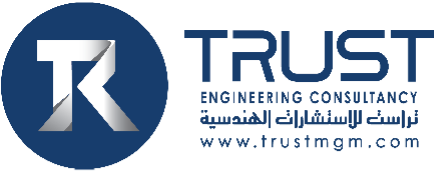Corporate Office Building (E11)
Energy City
Corporate Office Building (E11) In Energy City
Client
Al Fatah Projects
Built up Area (BUA)
6,552 sqm
Role
Lead Design Consultant
Location
ECQ E-11, Energy City District, Lusail, Qatar
Level
2B + G + M + 3 + R
Scope of Work
Architectural Design (Concept & Schematic Stage)
Design
Spanning a built-up area of 6,554 sqm within a 4,092 sqm plot, Trust's design scope encompasses architecture design services from conceptualization to schematic design. The concept visualizes three masses with slope roof that stand on two different land lots. Generally speaking, the zone is divided vertically, the ground level is intended for retail areas such as showroom’s function and the upper level is used for office spaces in line with Energy City district strategy. The building massing and material selection create a striking yet minimal design that gives impression of elevated structure form.
The plot serves as the canvas for this tailored Corporate Office Building, specifically designed to meet the unique requirements of Al Fatah Projects. Trust Engineering Consultancy, in its role as the Lead Design Consultant, ensures a holistic and comprehensive approach to the project's design, laying the foundation for the subsequent stages of development.
Strategically located in Lusail City, Qatar's second-largest city, the tower offers residents a blend of contemporary international design, spacious surroundings, and access to amenities like open sidewalks, a neighborhood golf course, and scenic views. With a focus on sustainability, Trust's design enhances the residential experience with facilities such as a pool, gym, and lounge, creating a serene space for relaxation.


