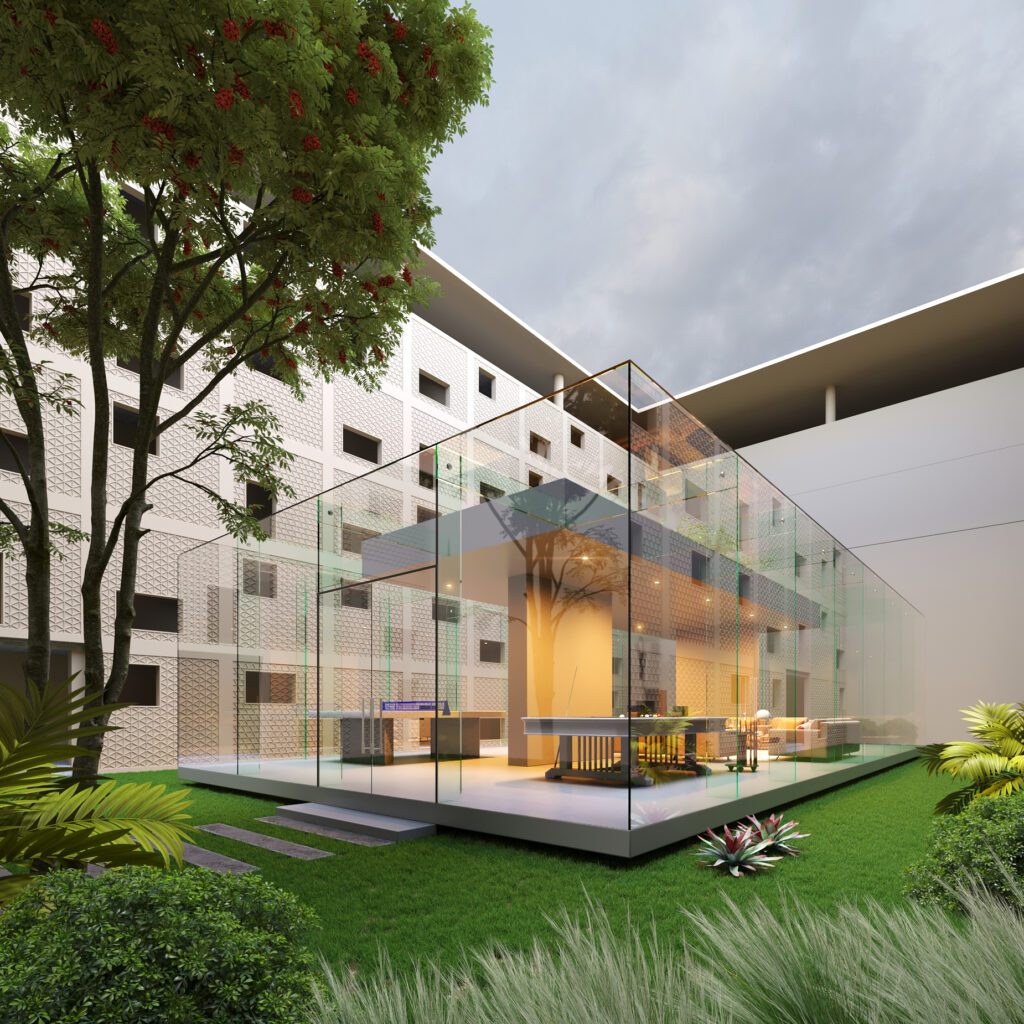Educational Builds
Weill Cornell Medicine
(Medbay)
Weill Cornell Medicine (Medbay)
The Student Recreation Center at Weill Cornell Medicine (Medbay) in Education City, Qatar is envisioned as addition to the existing WCM-Q university designed by the world-renowned architect Arata Isozaki.
The need for a dedicated recreational space for students has become pressing due to the college’s ongoing growth. As a result, establishing a Student Recreation Center has become imperative.
Situated within Courtyard 3, encompassing approximately 500 sqm within the school vicinity, this new facility spans approximately 134 sqm. Designed with an open-plan layout, the Student Recreation Center is carefully crafted to offer flexibility and versatility, catering to the dynamic needs of the student community.
Client
Qatar Foundation
Built up Area (BUA)
134 sqm
Role
Lead Design Consultant
Location
Weill Cornell Medicine (Medbay), Education City, Qatar
Level
G (Ground)
Scope of Work
Architectural Design, Safety Design, Mechanical Design, Electrical Design, Structural Design, Interior Design, Landscape Design, Tender Package & Authority Approvals
The Design.
The design layout follows the longitudinal direction of the court, respecting the existing trees and landscape of the courtyard.
The new recreational space is designed as a cube that harmonizes with the existing architecture of WCM-Q, borrowing some of its cladding material to integrate seamlessly into the campus.
With a focus on fostering an environment conducive to productivity, collaboration, and relaxation, this center will serve as a vital hub for students to pursue their academic endeavors and foster meaningful connections with their peers.



