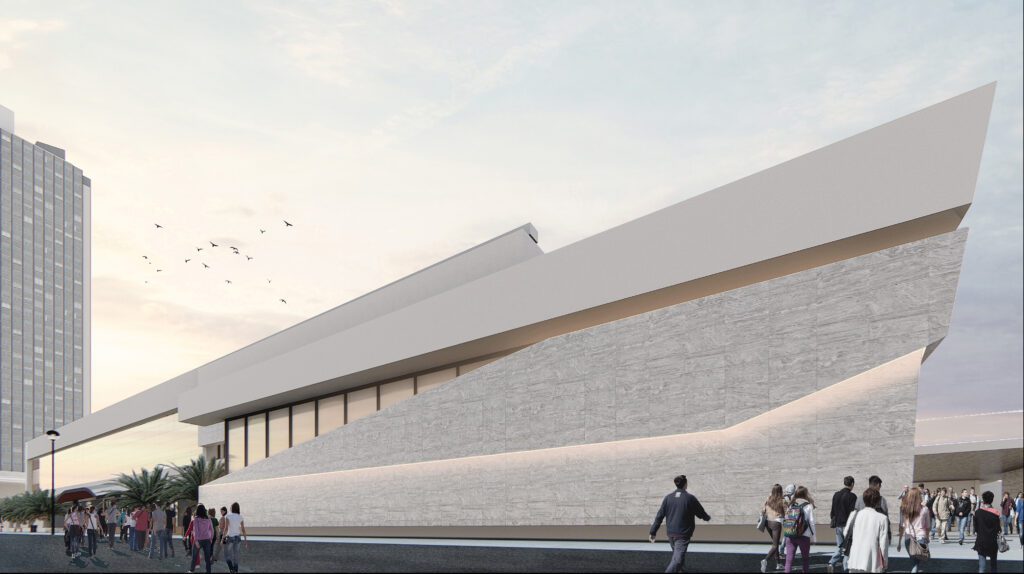Educational
Awfaz International School
Educational
Awfaz International School
The project encompasses an approximate built-up area of 25,532 sqm, housing 55 classrooms, situated on a sprawling plot spanning approximately 15,000 sqm. This institution serves as a primary and preparatory mutual (boys and girls) school, catering to approximately 1,300 students. The overarching goal is to create a model design that embodies the essence of fluidity between students, the school environment, and its surroundings, conveying a distinct educational message.
Client
Archers Enterprises Trading (Awfaz Global School)
Built up Area (BUA)
25,532 sqm
Role
Lead Design Consultant
Location
Al Kharailiyat, Doha, Qatar
Level
B + G + 2 + R
Scope of Work
Architectural Design, Safety Design, Mechanical Design, Electrical Design, Structural Design, Interior Design, Landscape Design, Infrastructure, Tender Package, and Authority Approvals
Project Brief.
Awfaz entrusted TRUST with the comprehensive design scope, spanning from conceptualization to construction documentation. Our mandate encompasses a wide array of disciplines, including Architecture, Interior Design, Landscape Design, Acoustics, Structural Engineering, Mechanical Engineering, Electrical Engineering, and Fire & Life Safety.
The design process was meticulously guided by the aspiration to encapsulate the ethos of seamless interaction between students, fostering a vibrant educational environment that resonates with the surrounding landscape. Our team ensured that every aspect of the design was thoughtfully curated to optimize functionality, aesthetics, and sustainability, aligning seamlessly with the educational vision of Awfaz.
The project obtained all approvals from relevant authorities, including the Ministry of Education and Higher Education, marking a significant milestone in its journey towards realization.





