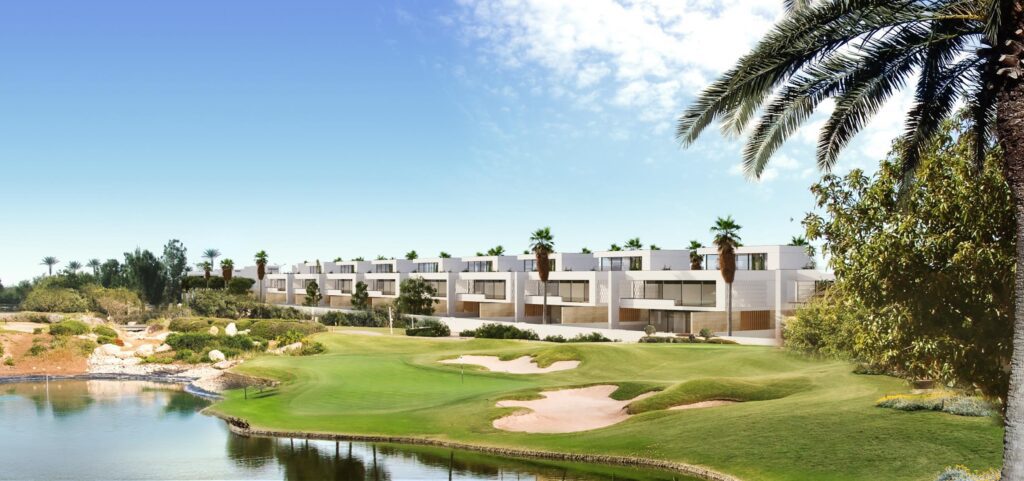Master Planning Builds
Education City Golf Villas
Master Planning
Education City Golf Villas
Spanning an impressive plot of 70,464 square meters, this visionary development intends to offer new residential compound at the backdrop of Qatar’s Golf hub.
Client
Regency Holding Group
Built up Area (BUA)
39,405 sqm
Role
Lead Design Consultancy Services
Location
Education City
Level
Various
Scope of Work
Master Planning, Architectural, Structural, Safety, Mechanical, Electrical, Landscape, Authority Approvals
The Design.
Situated on the southwestern zone of Education City, the plot offers unparalleled connectivity, with direct access to Rayyan Road on the south side and captivating vistas of the renowned Qatar Foundation Golf Course on the north and east sides.
At the heart of this visionary project lies a commitment to crafting exceptional living spaces that embody elegance, sophistication, and comfort. The development comprises VIP typical villas, boasting a grand configuration of ground floor, first floor, and penthouse, with an approximate area of 679 square meters each. Complementing these opulent residences are family typical villas, featuring a similar layout spanning approximately 556 square meters.






