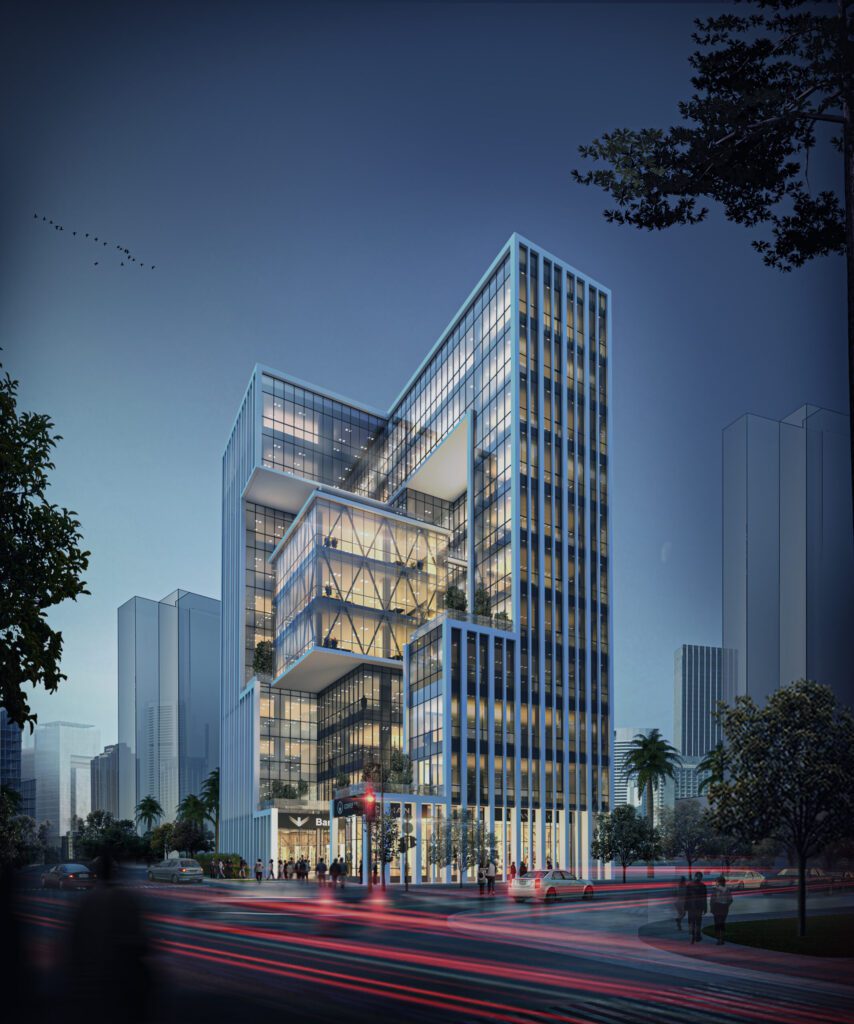The Cube
New headquarter of AHJ group of companies is under construction in Commercial Boulevard of Lusail, Qatar’s future city and landmark area for the 2022 Football World Cup. Situated next to the Four Signature Lusail Towers, the AHJ Headquarter aims to define the new city’s skyline while adapting to the urban context.
The Cube
New headquarter of AHJ group of companies is under construction in Commercial Boulevard of Lusail, Qatar’s future city and landmark area for the 2022 Football World Cup. Situated next to the Four Signature Lusail Towers, the AHJ Headquarter aims to define the new city’s skyline while adapting to the urban context.
TRUST designed and is currently supervising the building construction with unique 14 floors (3B+G+M+9) and build-up area of 15,479 m2.
Client
His Excellency Sheikh Abdulrahman Bin Hamad Bin Jassim Bin Hamad Al Thani
Built up Area (BUA)
14,369 sqm
ROLE
Lead Design, Supervision and Project Management Consultant
Location
Plot BC-D-6, Commercial Boulevard, Lusail, Qatar
Level
3B + G + M + 9
Scope of Work
Architectural Design, Safety Design, Mechanical Design, Electrical Design, Structural Design, Sustainability, Tender Package, Feasibility Study, Authority Approvals, Supervision, and Project Management
Modern Design.
Designed by Trust Engineering Consultancy, the building features 14-story structure (3B+G+M+9) with a total floor area of 15,479 sqm and total built up area (BUA) of 14,369 square meters.
"The Cube" embodies pixelated volume that seamlessly marries the vibrant boulevard movement with a design that respects human scale through its cubic and recessed layout. This project is an 'open cube,' welcoming the commercial boulevard, city vistas, and private green spaces.
One of its most notable features is the panoramic cube nestled at its core, bridging two adjacent volumes. This cube houses executive floors with lounges and a canteen on the fifth level, all offering breathtaking waterfront views. Moreover, an accessible rooftop garden on the sixth floor boasts a botanical garden with native greenery and a delightful space for dining and socializing. The cantilevered cube extends horizontally for 7 meters, creating an illusion of floating, and its delicate framing is achieved through a post-tensioned design in the cube's slab area.
At street level, the building's volume is thoughtfully designed to create an inviting central entrance while incorporating the public boulevard 'beneath' its exterior, enhancing the overall streetscape.
The building's facade is designed to respond to the sun's movement with strip profiles that gracefully envelop the structure, providing shading to the glazing and minimizing direct exposure to sunlight. This not only mitigates overheating and glare but also ensures the highest quality of glass specifications for an enhanced working environment.








