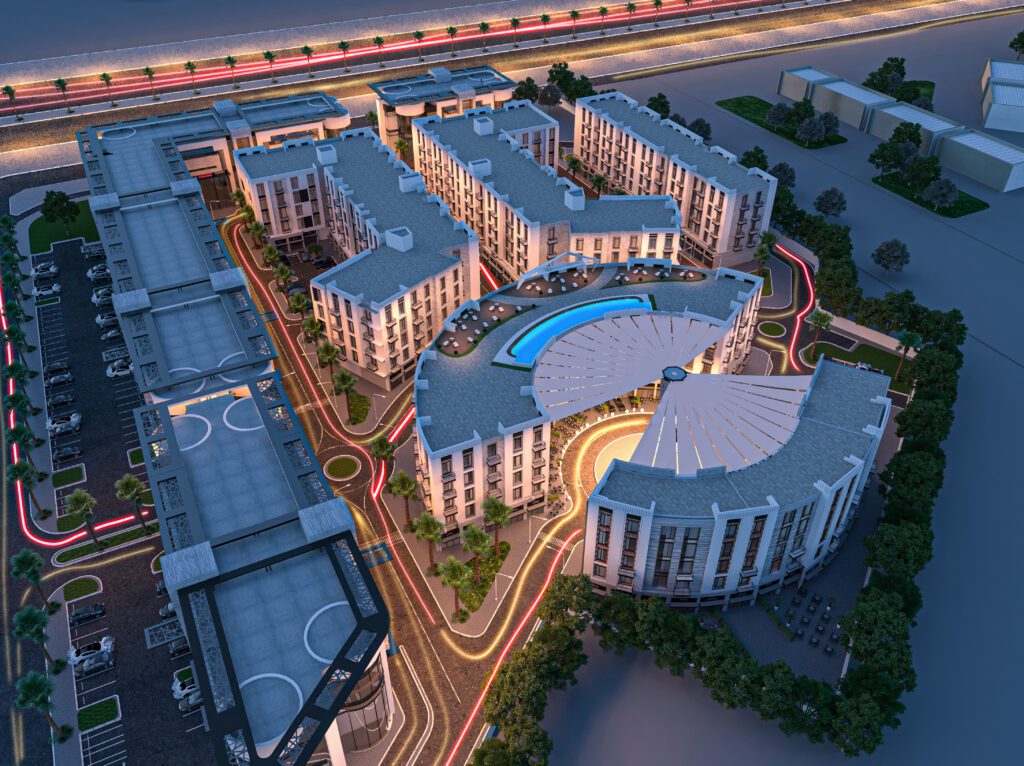Commercial | Master Planning
Gharaffa Commercial Complex
Commercial | Master Planning
Gharaffa Commercial Complex
The Ghraffa Commercial Complex, situated on a sprawling plot spanning approximately 42,917 sqm, comprises a total of eight (8) buildings, each offering a unique blend of commercial and residential spaces.
Client
Fahd Bin Abdullah Bin Thani Group (FBA)
Built up Area (BUA)
40,716 sqm
Role
Lead Design Consultant
Location
Al Gharaffa, Doha, Qatar
Level
B + G + 2
Scope of Work
Architectural Design, Traffic Impact Study, MEP, Fire Safety, Structural Design, Infrastructure & Road, Tender Package and Authority Approvals
Project Brief.
The flagship building features a vibrant mix of retail shops on the ground and mezzanine levels, while the upper floors house modern office spaces, catering to the diverse needs of tenants. Meanwhile, the remaining buildings boast ground-level retail outlets, with residential apartments occupying the first floor. These residential units range from cozy studio apartments to spacious one (1) and two (2) bedroom layouts, providing comfortable living spaces for a variety of residents.
An essential component of the complex is its shared basement, dedicated to ample parking space (total 731), ensuring convenience and accessibility for both tenants and visitors alike.
The architectural concept of the complex features clean, contemporary design lines that harmonize with the urban context. This aesthetic is further enhanced by a striking circular cantilever that defines the entrance drop-off area, adding architectural elegance to the overall design.





